Hemispherical Copper Domes in Architecture
Copper Applications in Architecture Area
Introduction | Design Benefits | Design Flexibility | Range of Applications | Acknowledgment
Hemispherical copper domes create art in architecture. This paper discusses the design benefits of self-supporting copper domes, their design flexibility and examples showing their wide range of applications in the field.
Introduction 
Copper hemispherical domes make a memorable statement in building design, be it commercial, residential, cultural, industrial or institutional. No other style of roof creates such a feeling of spaciousness. These domes add an unsurpassed air of sophistication and richness.
For many years, architects have used domes made from a variety of materials and colors. The one metal frequently asked for is copper. However, because copper is a soft metal, it was not the best choice for hemispherical domes even though it offers a very attractive patina as it ages and will outlast many other types of materials.
Prompted by the strong interest of leading architectural firms in North America, DeMuth Steel Products Company (DeMuth) resolved the issue of the soft metal and is now able to produce a self-supporting copper dome. DeMuth’s hemispherical domes are unique because of their structurally self-supporting design.
Forty-two inch wide copper sheet is cut to length, slit on a bias, punched for attachment hardware, and then roll formed to provide the curvature of the dome, as well as a male and female rib (Figure 1). As the dome is assembled, the ribs are nested together and then bolted with special clips (Figure 2) on the inside of the dome. This design results in a high-strength, free-standing structure capable of withstanding wind gusts up to 140 mph. As a free-standing structure, the panels require the same degree of stiffness found in commercial quality sheet metal. The commonly used 20-ounce copper sheet is too soft and thin for this application. However, twenty ounce, ¾ hard copper sheet has the same tensile strength as 24 gauge commercial quality sheet steel, making it possible to fabricate a copper hemispherical free-standing dome.
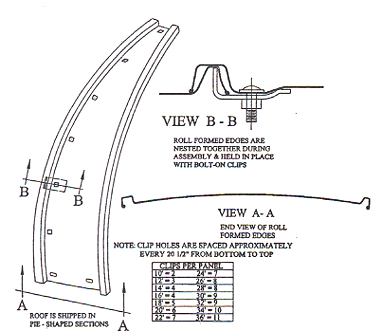 Figure 1. Curved Dome Element Details Figure 1. Curved Dome Element Details |
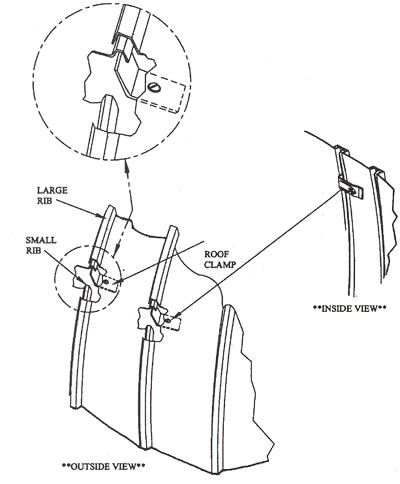 Figure 2. Special Clip for Joining Curved Dome Elements Figure 2. Special Clip for Joining Curved Dome Elements |
Design Benefits 
The DeMuth dome addresses cost issues in the design, manufacture, transport and installation of domes. Traditionally constructed domes require a two-step process, first building a skeletal support structure and then covering it with the metal skin. Building the subsurface skeletal structure must be handcrafted on the job site or in a shop. The DeMuth dome can be built in a single step - its self-supporting capability does not require a substructure. And, since it’s a precision factory manufactured product, the design can easily accommodate measurement variations from blueprint to the actual building.
Eliminating the need for a support structure also means that the DeMuth dome can be custom designed quickly using the desired diameter and height figures. Panel sizes can be determined in about an hour on the company's design computer.
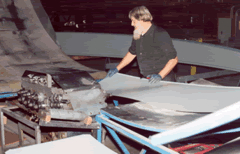 Figure 3. 36-foot Dome Panels Figure 3. 36-foot Dome Panels |
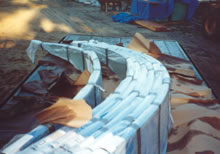 Figure 4. Nested Dome Panels Figure 4. Nested Dome PanelsReady for Shipping |
After determining panel sizes, a pattern is created for cutting each panel in the dome for a precision fit. Our modern cutting and roll forming process ensures that each panel is crafted to the specific shape and diameter. The 36-foot dome panels can be manufactured in less than a day. Smaller domes take less than a few hours (Figure 3).
Transporting DeMuth domes to the job site is hassle-free because the panels can be nested on skids and shipped via common carrier. For instance, Disney’s Tower of Terror dome panels were shipped across the United States for $600 (Figure 4).
Installation of the domes is usually done from the inside directly onto the structure (Figure 5). Each dome includes a roll-formed base-mounting angle with the inward horizontal flange attached to the structure. The outward vertical flange has a series of slots for attaching each panel (Figure 6). The dome assembles from the inside by overlapping male and female ribs. Each panel is attached to the next with a special clip and bolt (Figure 7). The top of each panel bolts to a center ring, leaving a small opening at the top. The dome is finished with a conical closure cap, after assembly is complete (Figure 8). Depending on the size of the dome and structure differences, DeMuth domes can be installed by a professional sheet metal roofing crew in less than two days.
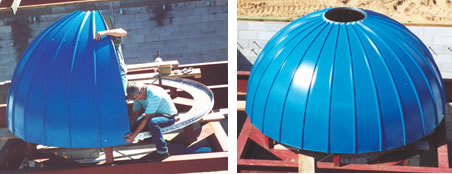 Figure 5. Installation of Curved Dome Panels
Figure 5. Installation of Curved Dome Panels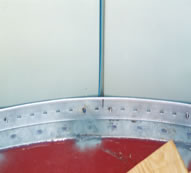 Figure 6. Base Flange for Dome
Figure 6. Base Flange for Dome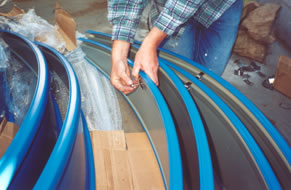 Figure 7. Dome Pane Attachment with Clip and Bolt
Figure 7. Dome Pane Attachment with Clip and Bolt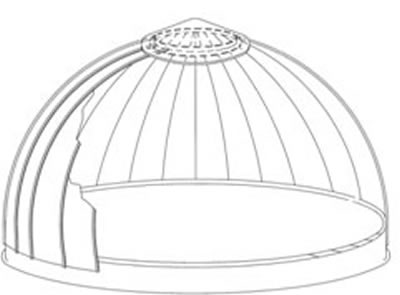 Figure 8. Conical Dome Closure Cap
Figure 8. Conical Dome Closure CapDesign Flexibility 
DeMuth Domes can be manufactured in any diameter from 8 feet through 36 feet. Although, most domes are hemispherical in shape, special situations require different shapes. SeaWorld was looking for a low profile 34-foot dome for their Atlantis project (Figure 9). The dome was used to cover the machinery that operates an amusement park ride and needed to have access from the top from either the inside or the outside.
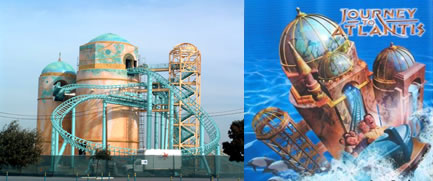 Figure 9. SeaWorld's Atlantis Installation
Figure 9. SeaWorld's Atlantis InstallationWorking with SeaWorld engineers, DeMuth designed a 4-foot diameter center that opens both ways, a bracing system that clears the machinery and lowers the height of the dome for the desired aesthetic look.
Range of Applications 
Copper hemispherical domes have been used in a wide range of construction projects – clock towers, commercial buildings, public transit stations, churches and amusement parks such as SeaWorld’s Atlantis and Disney’s Tower of Terror.
The hard copper combined with the unique design makes these dome roofs a financially attractive option for architects’ clients wanting to make a memorable statement in their building design. Hemispherical dome roofs, by themselves, are a striking architectural feature (Figure 10). Architects looking to offer their clients a roof unique in shape and material should consider a self-supporting hemispherical copper dome.
 Figure 10. Hemispherical Dome Applications
Figure 10. Hemispherical Dome ApplicationsAcknowledgment 
This paper is based on technical information, project details and photos provided by the DeMuth Steel Products Company, a family owned business with two plants in the United States and one in Canada. The company was started in 1917 as a supplier of steel components for farm silos in North America. Today, the company's product line still serves the agricultural sector but has been expanded to include hemispherical domes and industrial ladder and cage systems for the commercial and industrial sectors.
About the Author
Jim Pleitner was born in 1945 and grew up in Chicago. He attended St. Mel High School and the Industrial Engineering College of Chicago. After four years in the U.S. Army, Mr. Pleitner started working for DeMuth Steel Products in 1969 as Plant Forman in their Schiller Park (Illinois) facility. In 1975, He was promoted to branch manager of DeMuth’s Pennsylvania operation.
For the last 10 years Mr. Pleitner has been in charge of DeMuth's architectural dome division. Besides having a lifelong interest in architectural design and engineering, he has a strong "hands on" background in mechanical engineering. Mr. Pleitner is considered a modern "Practical" engineer.
Also in this Issue:
- Hemispherical Copper Domes in Architecture
