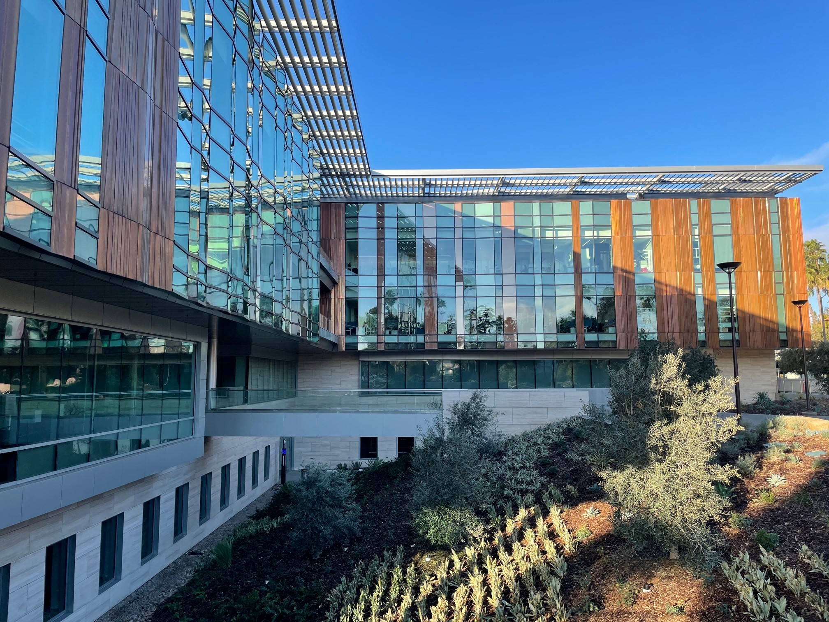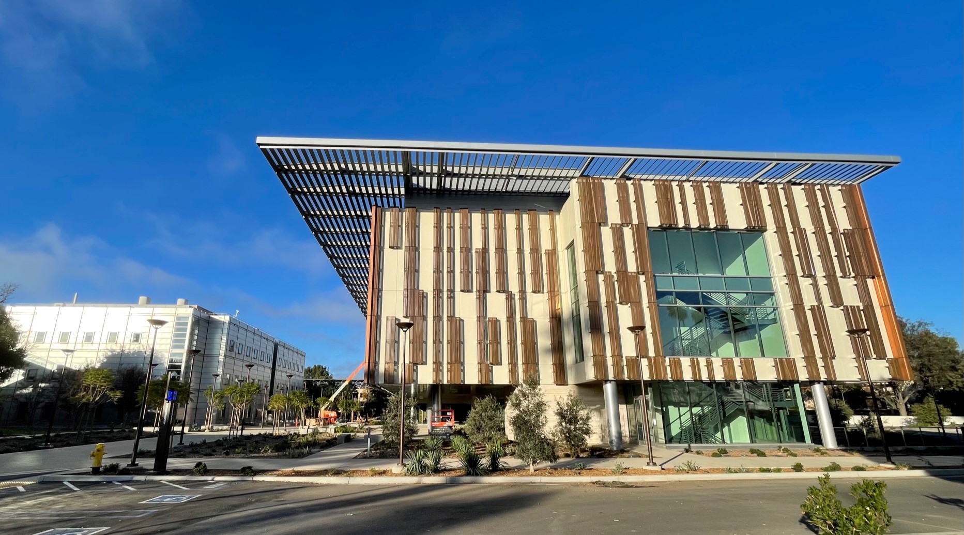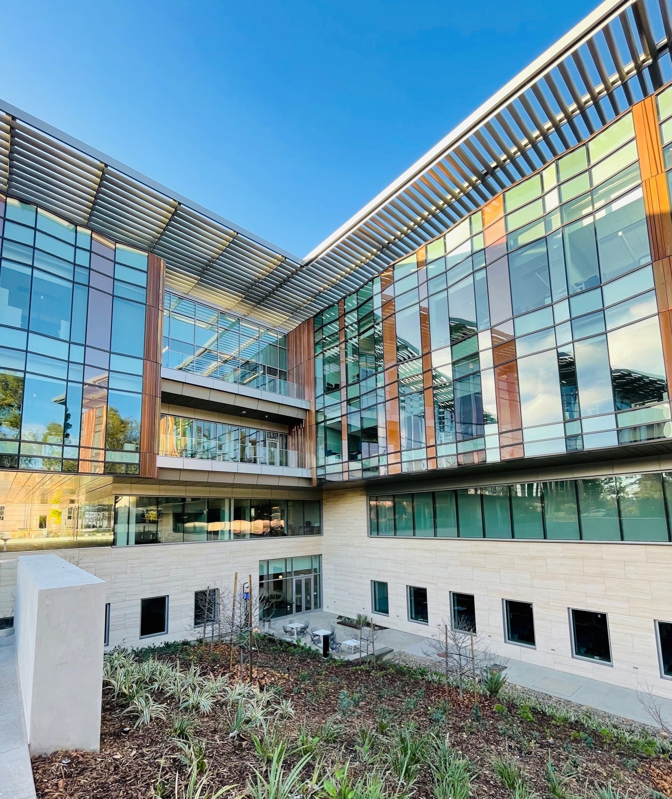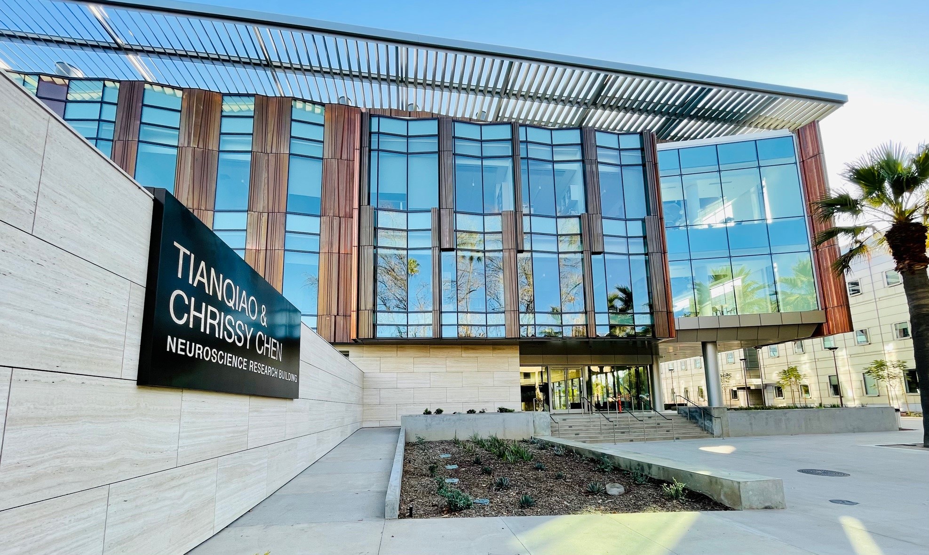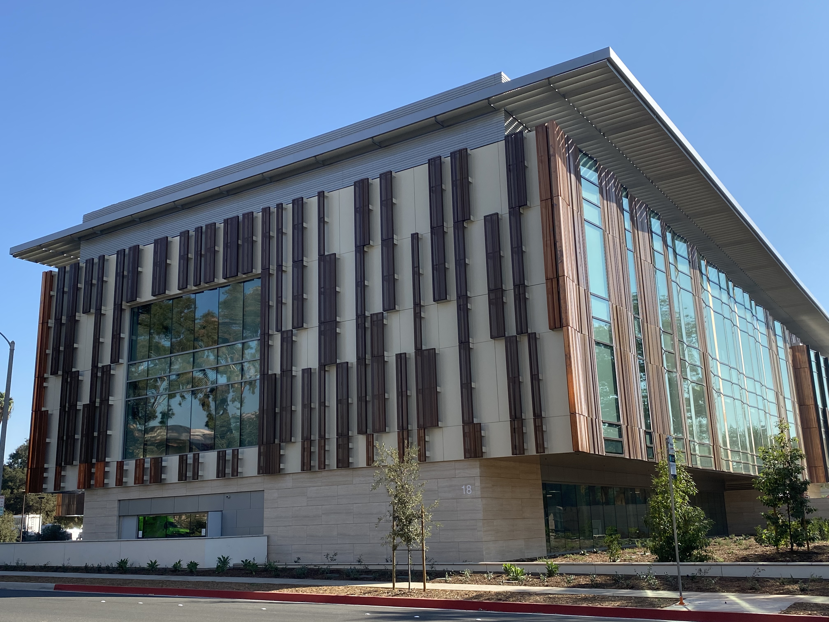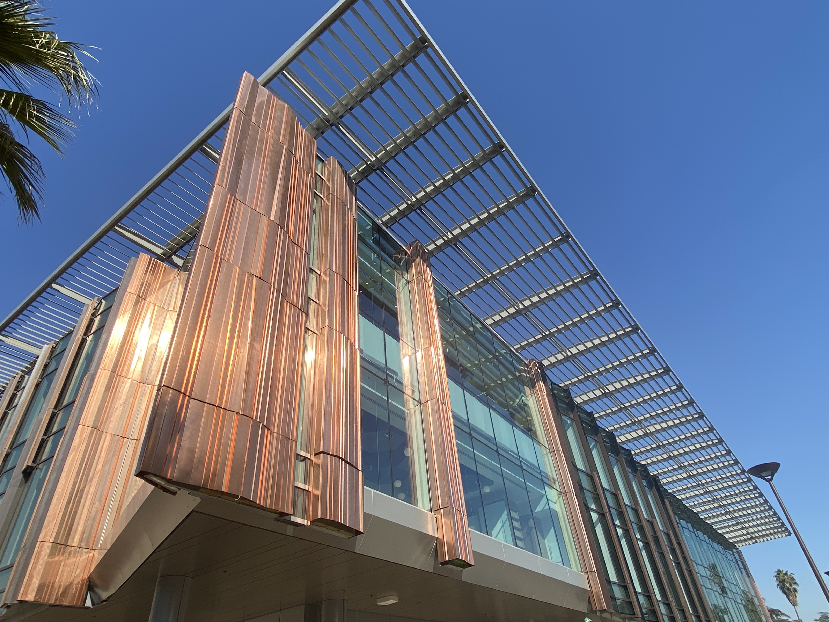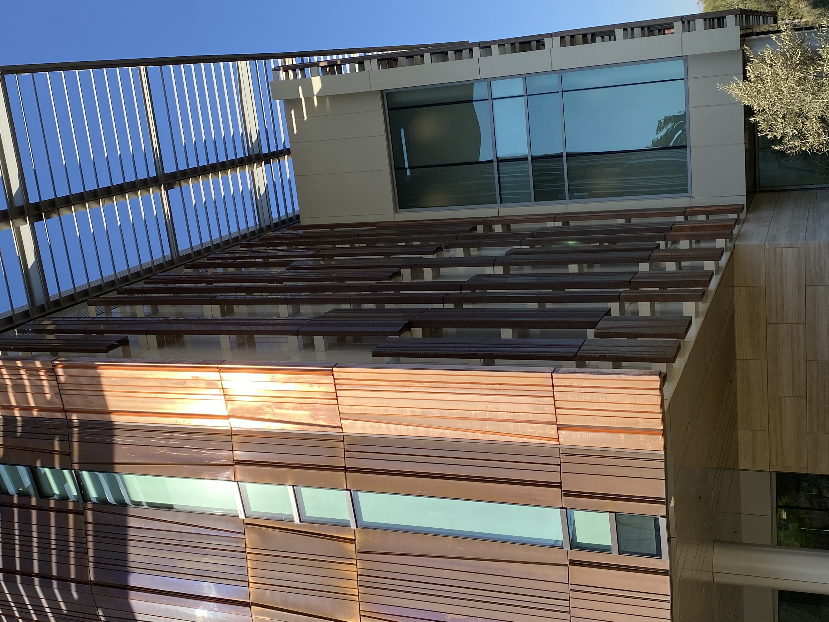Pasadena, California
New Construction
Copper Wall Cladding Manufacturer/Installer
Kovach Enclosure Systems, LLCChandler, Arizona
Architect
SmithGroupLos Angeles, California
General Contractor
Hensel PhelpsIrvine, California
Founded in 1891, The California Institute of Technology (Caltech) is home to world renowned researchers and Nobel Prize winners. The Chen Neuroscience Research Building is a fitting addition to the historic campus located in Pasadena, Ca. The Chen Institute’s mission is to research the human brain and explore the foundations of our humanity. The design of the Chen Building at Caltech takes inspiration from these endeavors to create flexible, fully customizable labs along with a wide range of collaboration spaces in an environment that is both organized and creative. Three natural materials - Travertine, unfinished copper, and Glass - were selected for their essential qualities to express Endurance (Stone), Change (Copper) and Vision (Glass).
At the center of the collaboration area is a space called the 'Nucleus.' It visually connects all Principal Investigator offices and meeting spaces. A skylight lined with glass tiles bathes the space in light from above with softly shimmering light. This space stands in contrast to the systematic order of the laboratories through a fluid and organic expression. The Nucleus's emotional intent is to inspire and reflect the moment of a scientific breakthrough. Like a clearing in the forest that gives one a sense of discovery, the Nucleus aspires to bring the research groups together around their central purpose of understanding our human mind. Like a helix linking pieces of DNA, the entrance lobby reveals a serpentine stair that meanders up into the building's Nucleus and central gathering space.
Transparency and order are the guiding concepts for the laboratories. Glass walls & doors ensure natural light and ease of movement between computational work and environmentally controlled research spaces. Equipment and systems are thoughtfully organized and unified through a warm color palette with accents of color that act as coded elements to ease wayfinding. These gestures all come together with the intent of bringing a softer, more human touch to spaces dedicated to hard science.
Perforated scrim panels were formed using 32oz copper and the custom rainscreen panels were formed out of 24oz copper and unitized into a curtainwall assembly to allow a seamless install of the undulating façade. Additionally, expanded copper mesh was used within the cavity of the Insulated Glass Units to provide efficient solar control. Each element combined beautifully to create a natural and classic Southern California façade.
