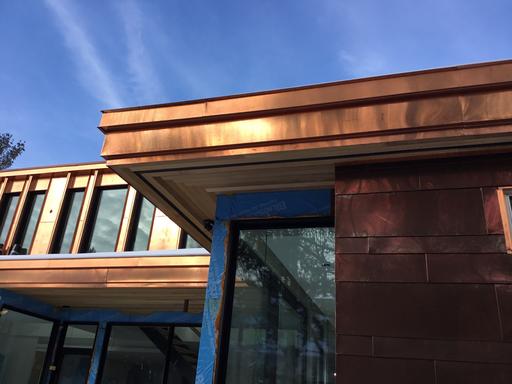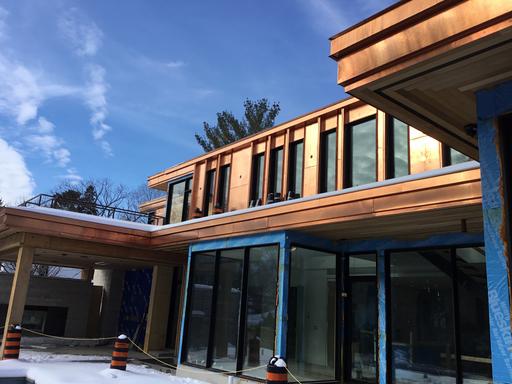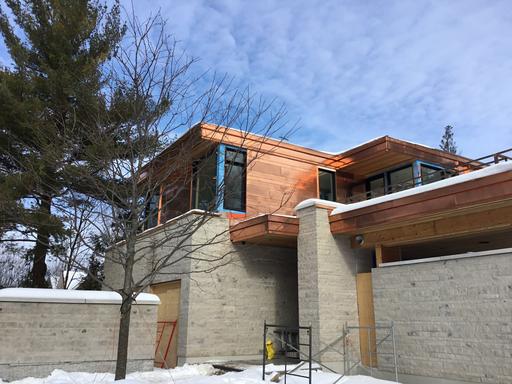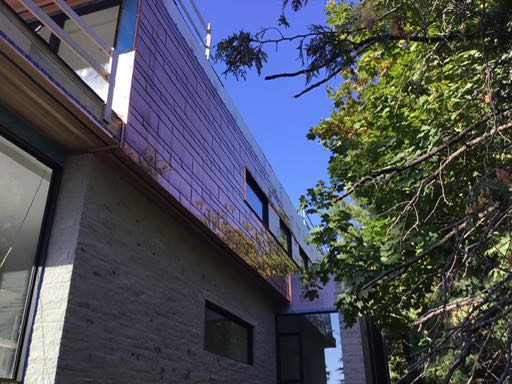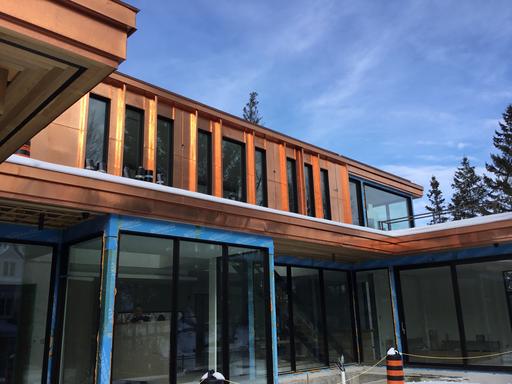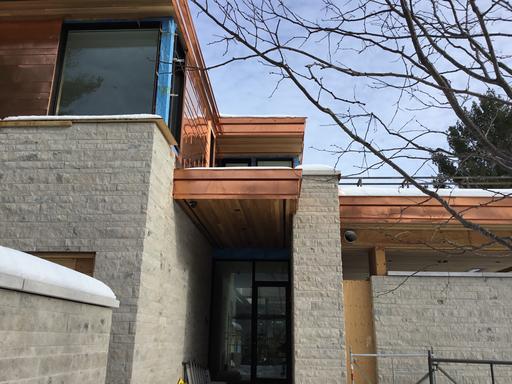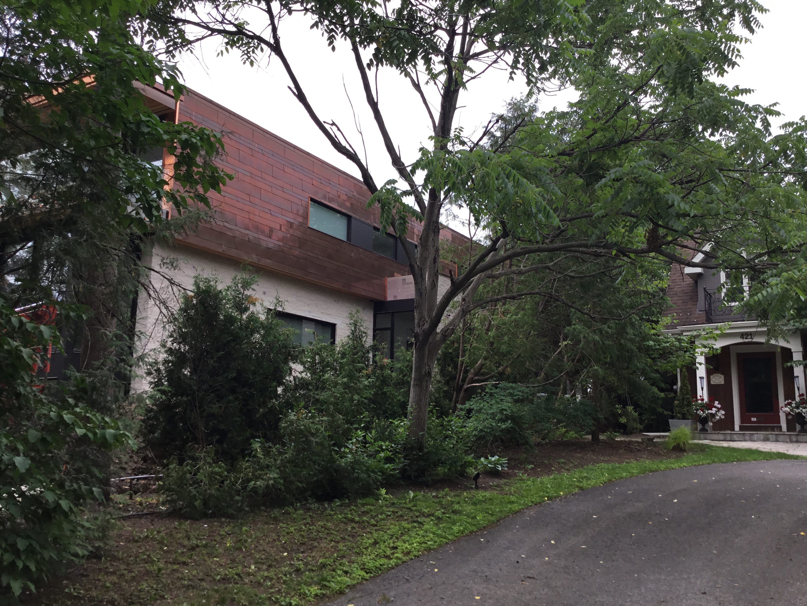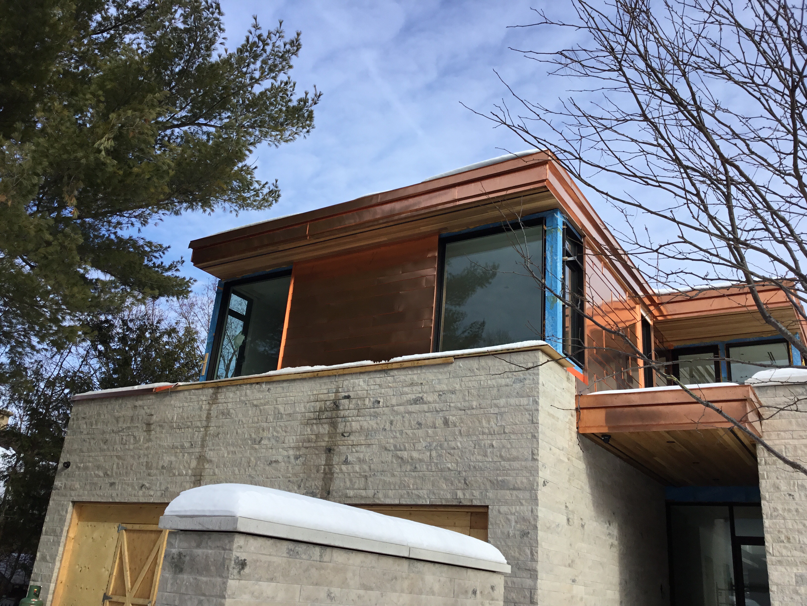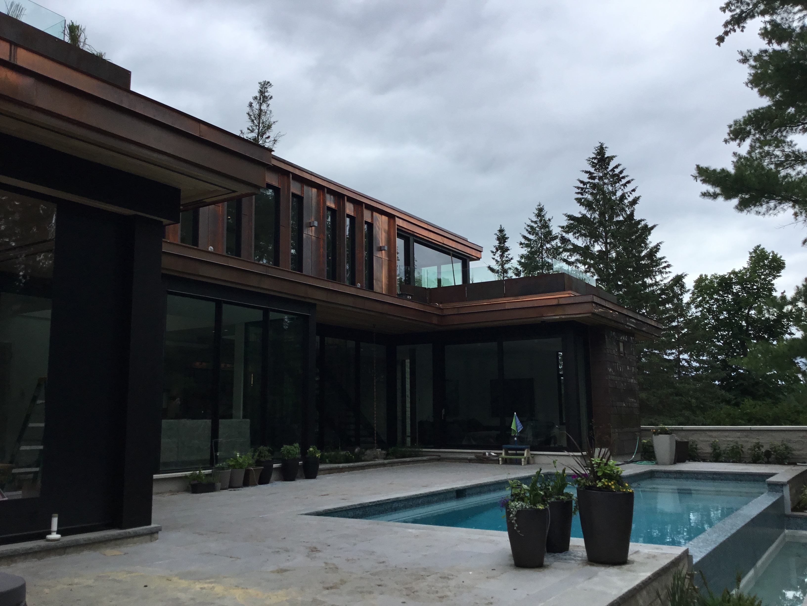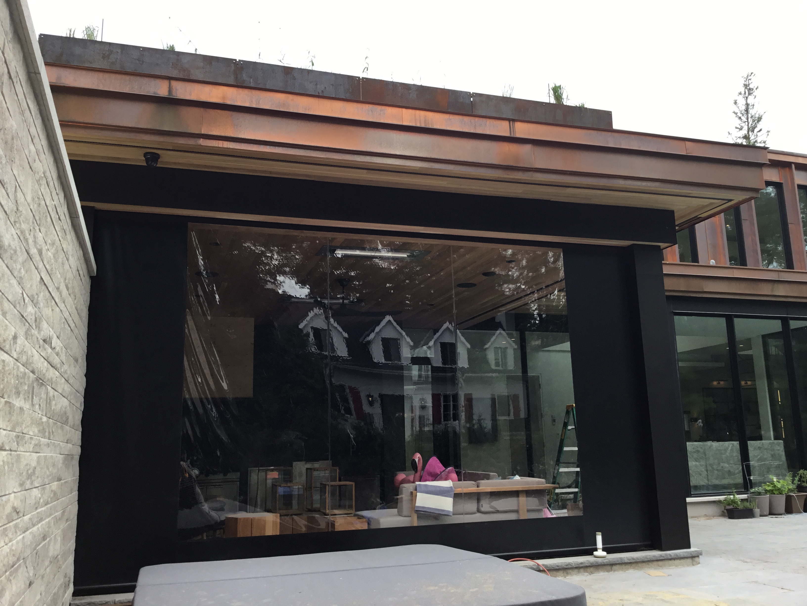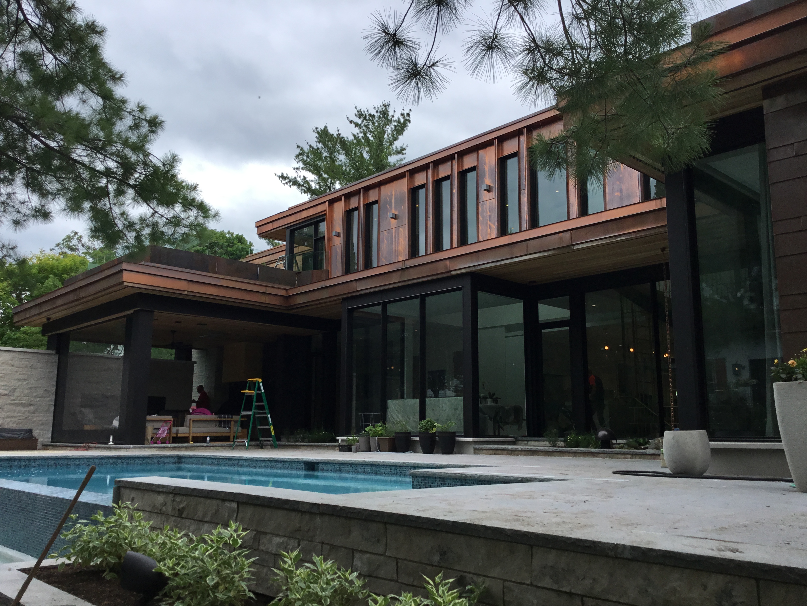Rockliffe Park, Ontario
New Construction
Sheet Metal Contractor
Raymond GroupGatineau, Quebec
General Contractor
Roca HomesOttawa, Ontario
Architect
Hobin ArchitectureOttawa, Ontario
Structural Engineer
WSPOttawa, Ontario
Civil Engineer
D.B. Gray Engineering, Inc.Ottawa, Ontario
This single-family, detached residential home in Ottawa, Canada, has a footprint of approximately 355m2 (3,830 ft2) and a gross floor area of 583m2 (6,275ft2). The architecture’s expression is contemporary style, with a flat-roofed design, articulated stacked massing with large horizontal stone walls extending into the landscape, floor to ceiling glazing, second floor cantilevers and contemporary exterior materials. The material palette includes large glazed walls assembled within architectural copper paneling and a light natural stone base. The underside of canopies and roofs are clad in natural cedar wood soffits. The concept layout of this space includes a courtyard, a pool terrace, the four bedrooms, four bathrooms, wine cellar, fitness and spa rooms, various other rooms, a three-car-garage, and the main stair – a highlight of this space that is designed as a feature within a glass and copper atrium that overlooks the landscape pool terrace.
Copper was selected for this residence to evoke the long-standing heritage character of the Rockcliffe neighborhood and capital city of Ottawa. Stone and Copper are a symbol of quality, durability, and prosperity in the city of Ottawa – and the use of these natural materials was key to both the design team and the client. The natural patina of the copper material amplifies its beauty with age, and provides a complimentary coloration to the light natural limestone also in play in this design. The copper paneling was designed with a mix of vertical and horizontal patterns to provide playful textures on the second-story volume of the house. A play on the horizontal pattern was inspired by the unique stone coursing pattern that was created for the residence. The stone walls which shape the ground floor are designed to extend out into the landscape and serve as a natural stone base for the copper volumes of the second floor – and the glass and copper stair atrium overlooking the pool is expressed with a playful assembly of vertical lines. The vertical copper fins and paneling, together with the rhythm of slim windows, create a glass and copper lantern at night.
Carefully crafted copper panels were bent and fabricated offsite and delivered to the site for installation. Detailed drawings were prepared to assist in the fabrication of the panels, including numerous field reviews to ensure quality control and successful installation.
