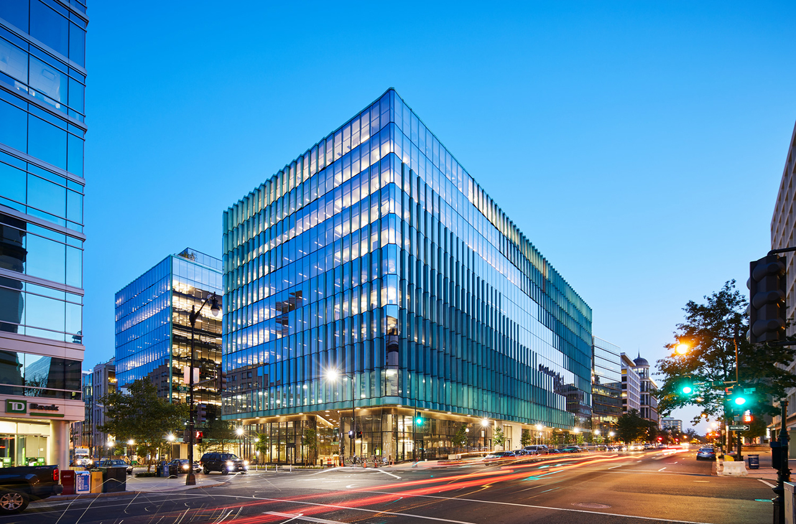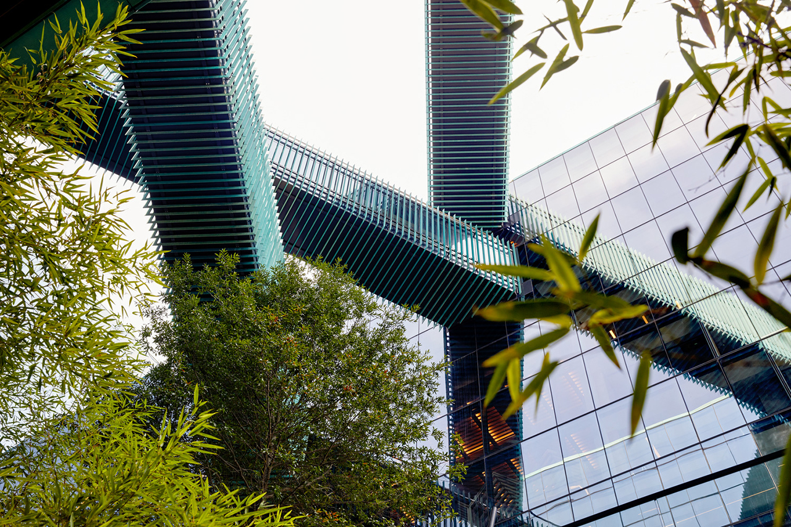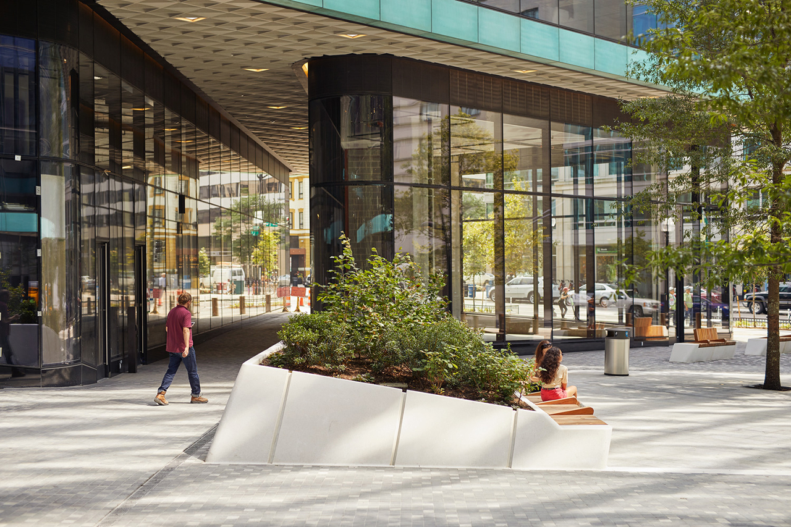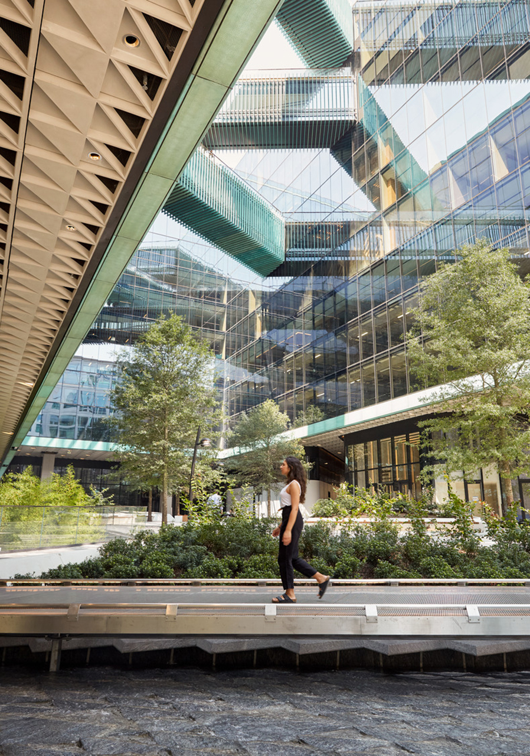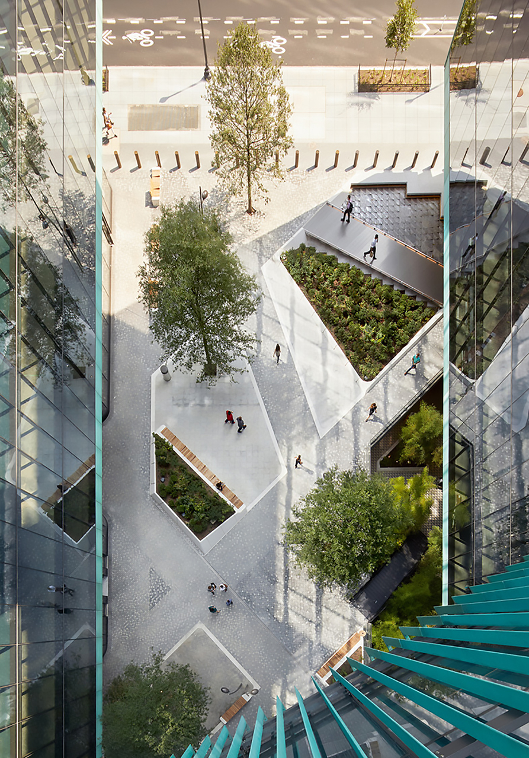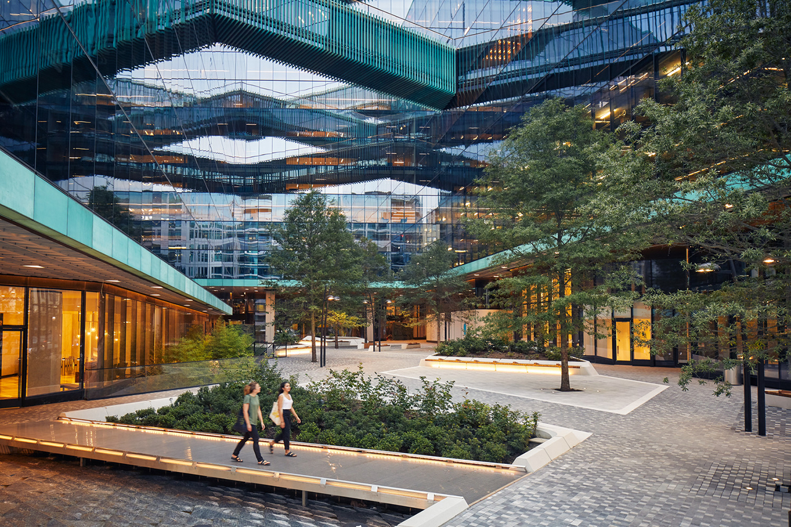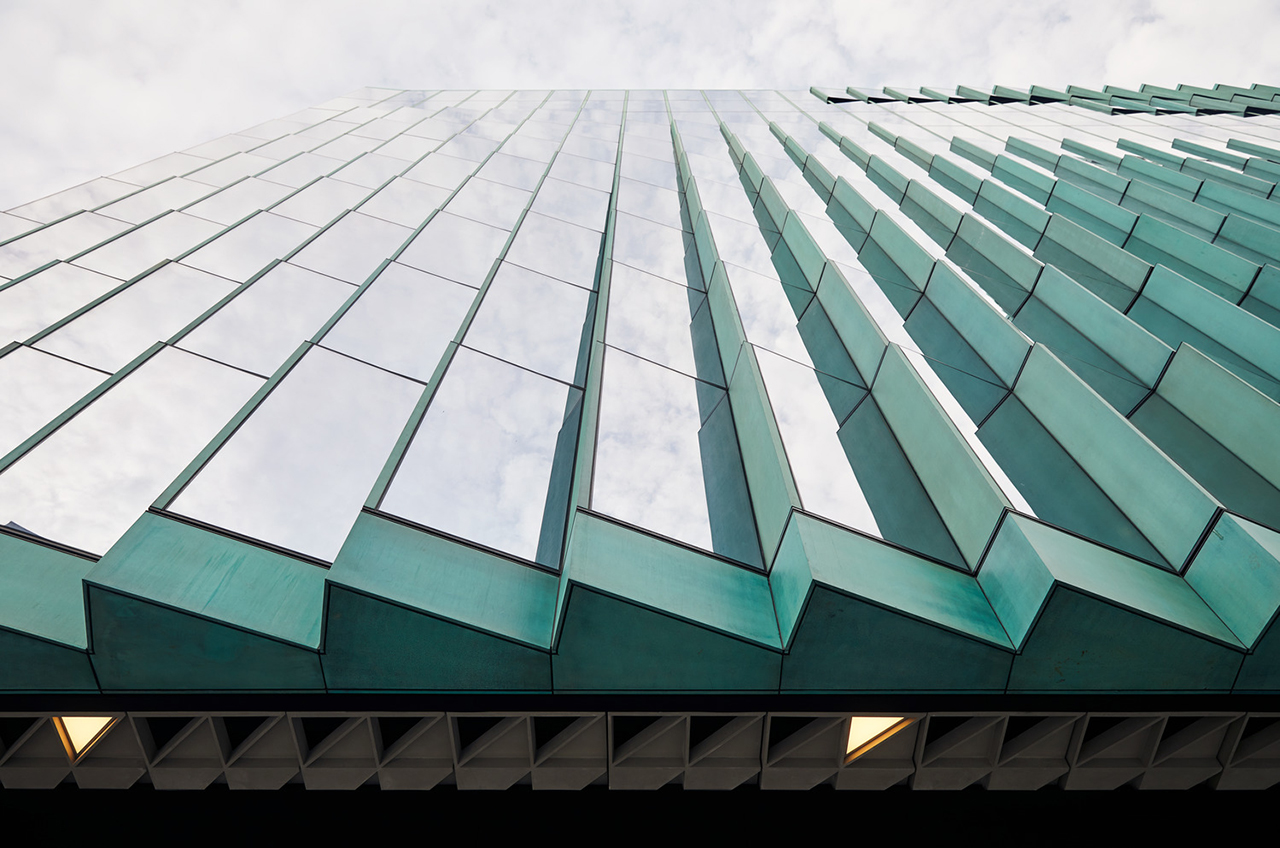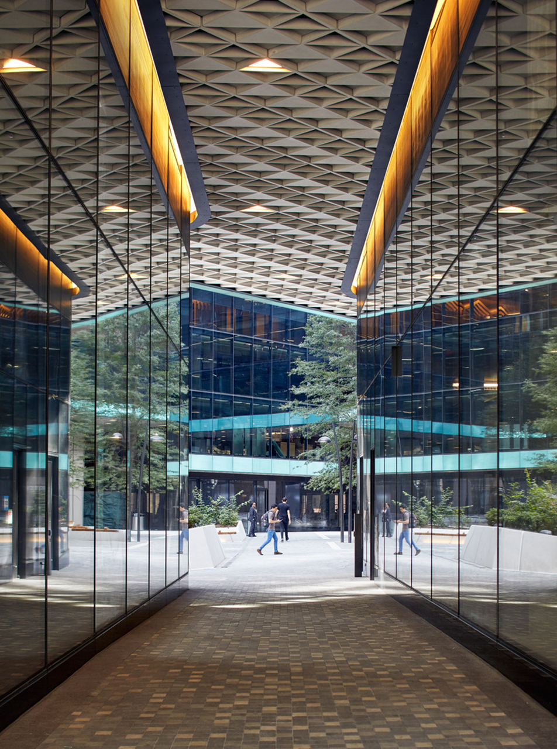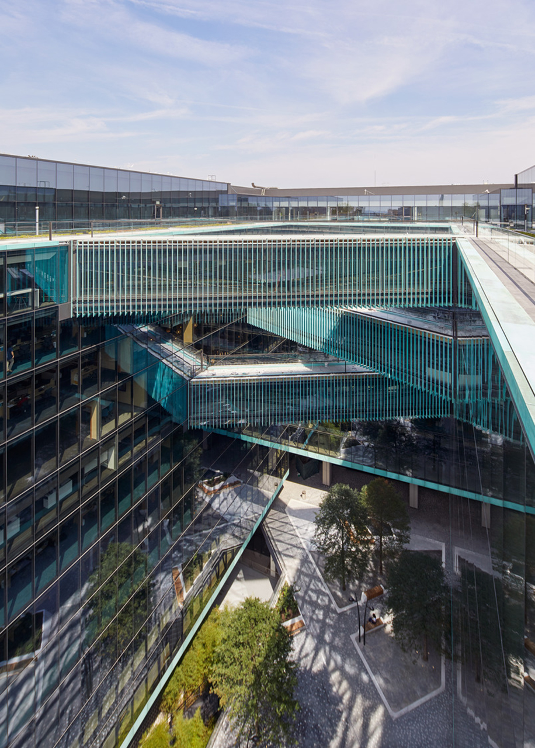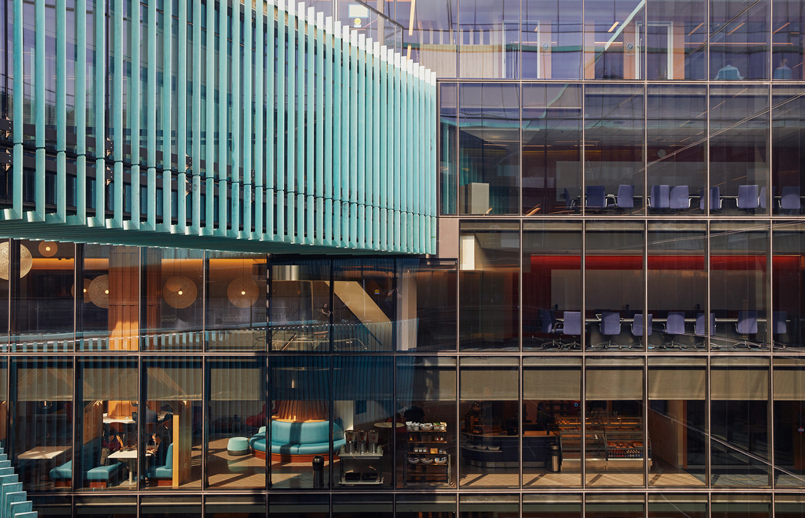Washington, District of Columbia
New Construction
Architect
SHoP ArchitectsNew York, New York
Located in the heart of Washington, D.C., Midtown Center is a 14-story, mixed-use office, dining and retail complex. The building integrates with its environment through a unique glass and copper façade that consists of ten different segments with varying angles, creating a saw tooth gradient pattern.
The copper panels are clipped onto the façade with pre-attached and formed stainless-steel pop rivets that allow thermal expansion and help conceal fasteners. The copper was pre-patinated to accelerate its aging; it will continue to age and adapt to the environment throughout the life of the building. The combination of copper and glass in Midtown Center’s façade not only acts as a stunning architectural expression, but also optimizes solar shading while maintaining maximal daylight conditions for the workplaces within. Compared to an all-glass façade, the copper systems helps reduce glare by 50 percent, direct solar gains by 18 percent, and peak reduction of over lit areas by six percent.
The façade design also serves to negotiate the scalar differences inherent at this site, where larger civic buildings abut smaller-scale streets. A series of three bridges cross between the two wings of the complex, animating the sculptural elements in the courtyard below. The structure creates conditions that will foster dynamic public spaces, a critical addition to the larger network of open spaces that defines the city's increasingly lively downtown.
